Cottesloe Residence
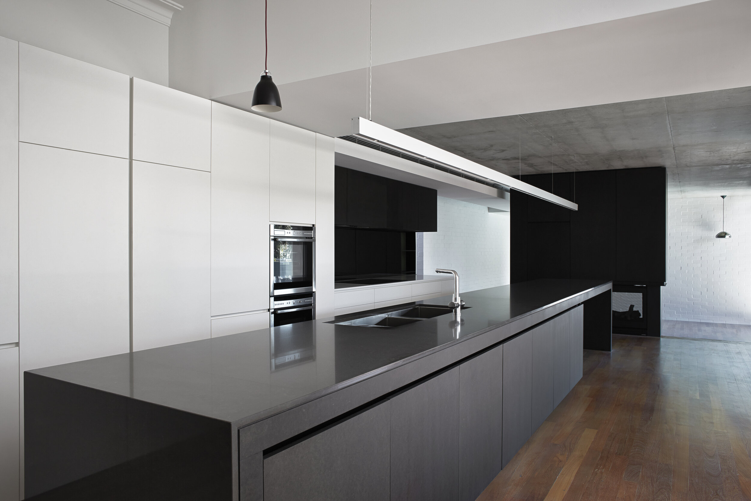
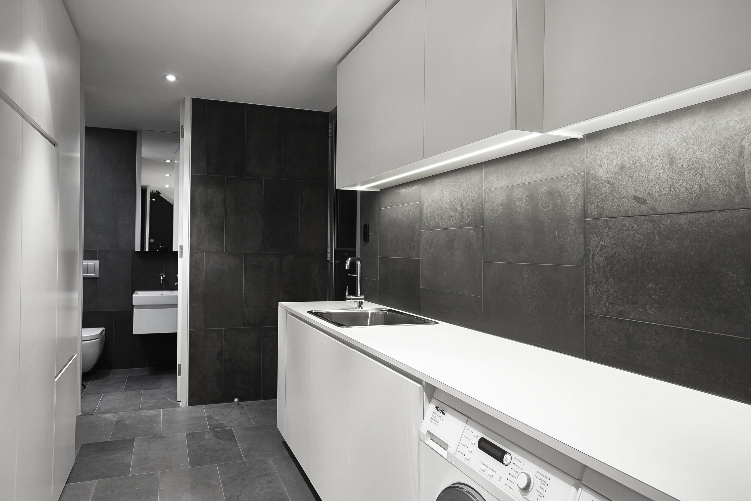
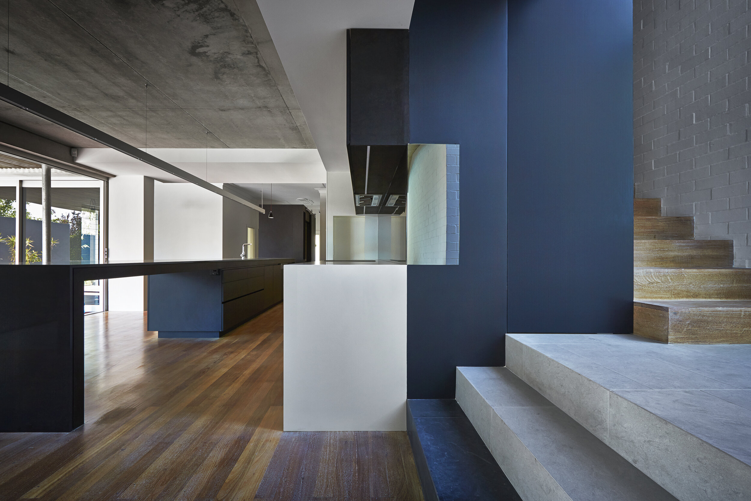
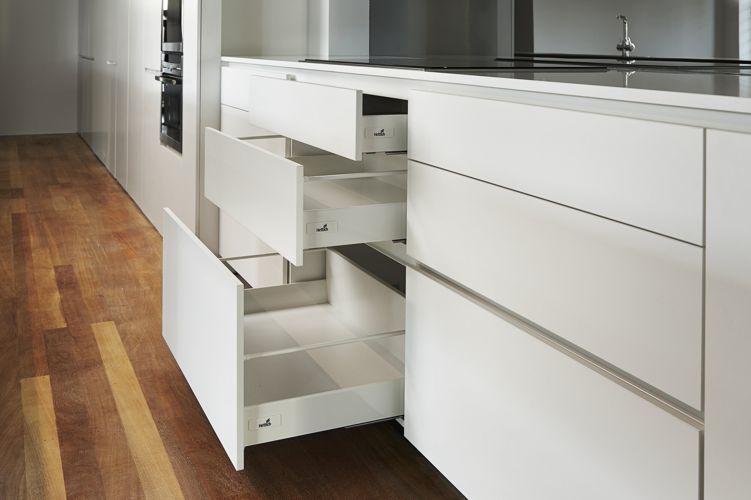
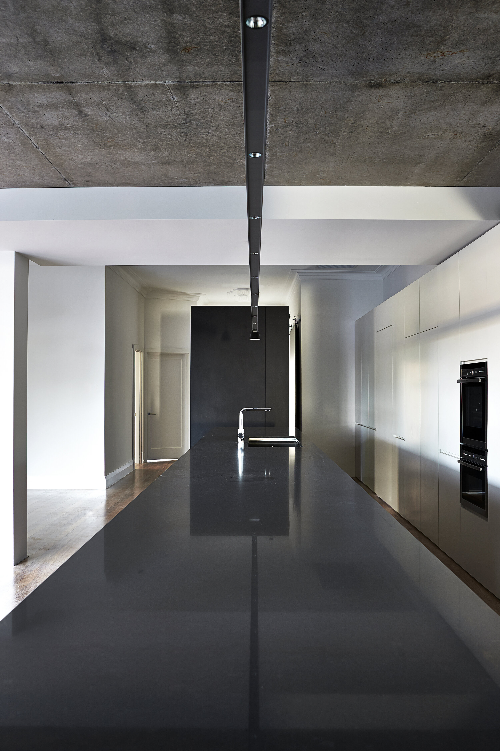
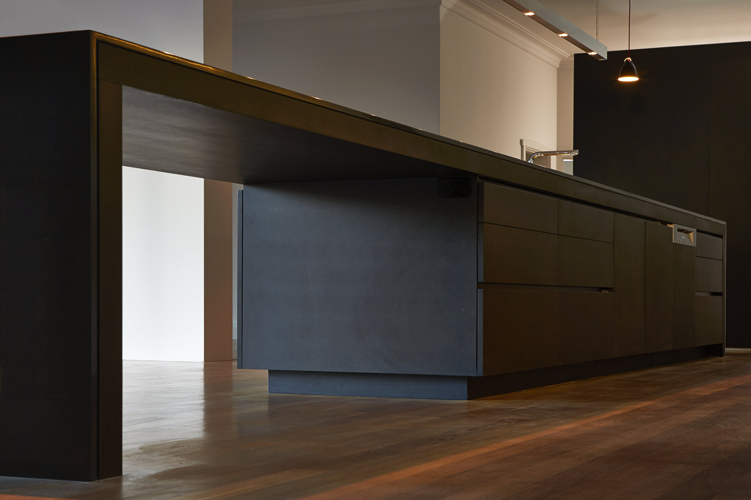
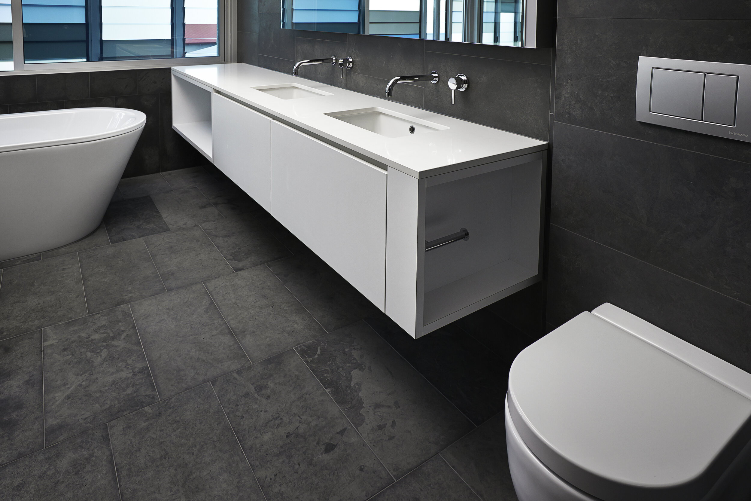
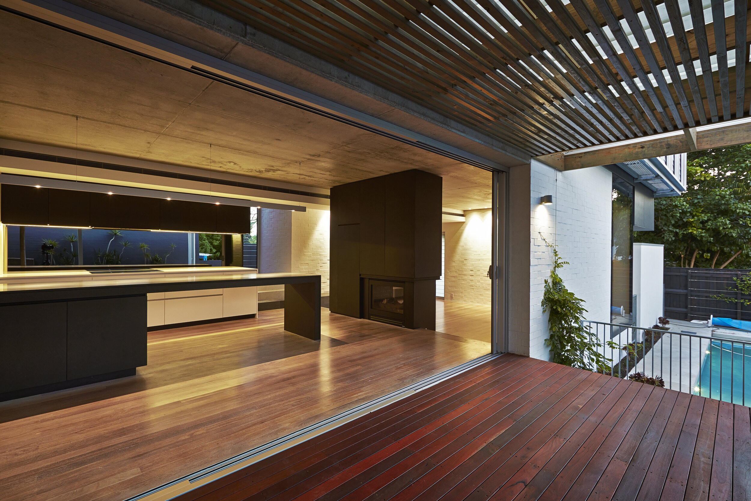
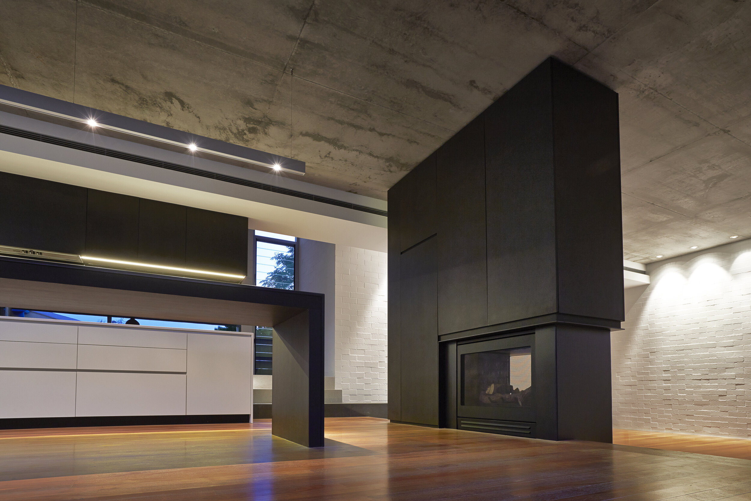
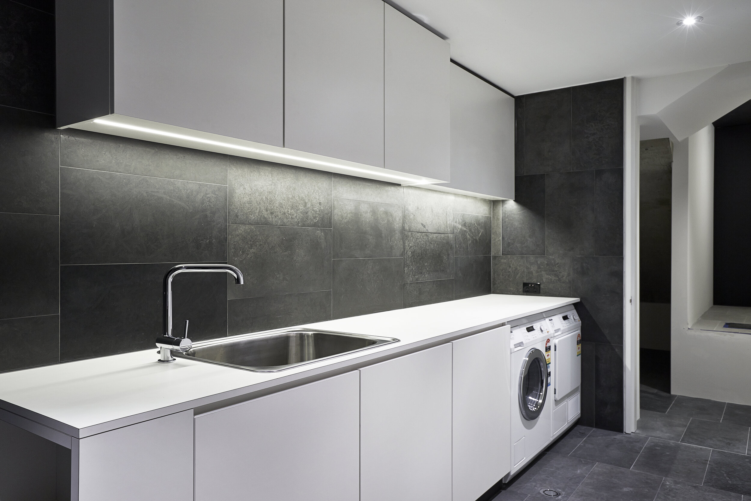
“Unique design elements and materials were incorporated into this job to create a high-end personality-rich space.”
We crafted bespoke cabinetry and custom-fitted kitchen at this stylish Cottesloe residence, through a home renovation and addition project.
Unique design elements were incorporated to create a high end, personality rich space, including built-in second floor laundry chute, extra large kitchen island bench, and dual sided cabinetry to include cabinetry and conceal flute.
We are proud of the stylish and user-friendly outcome of this extensive renovation work, robust cabinetry that enhances the lifestyle of this family with teenage sons.
We were delighted to be part of this project, which was awarded the AIA ( WA Chapter) Residential Architecture Award for Houses (Alterations and Additions) 2014, for Space Agency Architects.
Project Details
Client: Cottesloe Residence
Architect: Space Agency
Builder: Wandoo
Date: 2013
Category: Architects & Designers, Residential
Photography: Matt Reed @ Perth Product Photography